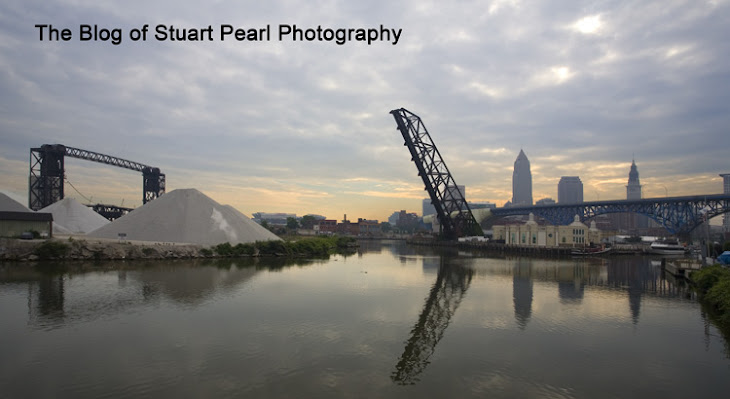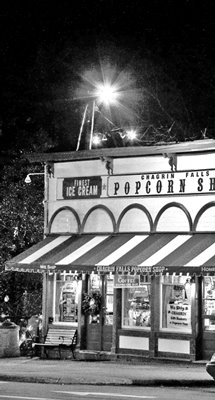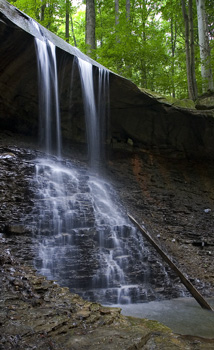 © Stuart Pearl 2011 - Click on Images to Enlarge
© Stuart Pearl 2011 - Click on Images to Enlarge
Think of multi-ton jello molds. But substitute concrete for the jello, and use steel rebar in place of ground carrots. These yellow forms will be used for the curved part of the Innerbelt Bridge piers forming the "caps" beneath the roadway.
 Once the workers finish assembling the sections, they will be hoisted into place around the rebar being held in place by the concrete pier base. Concrete will then be pumped into the double wall structure and form a hollow pier.
Once the workers finish assembling the sections, they will be hoisted into place around the rebar being held in place by the concrete pier base. Concrete will then be pumped into the double wall structure and form a hollow pier."The piers are hollow. The base is solid concrete, but forming the piers that way would add unnecessary weight and cost." This is what the Project Team explained to me.
 The myriad strands of embedded rebar give the pier added strength. A concrete release spray is applied to the inside of the forms. It is similar in function to non-stick cooking "Pam". Once the concrete has dried it will allow the forms to be more easily removed.
The myriad strands of embedded rebar give the pier added strength. A concrete release spray is applied to the inside of the forms. It is similar in function to non-stick cooking "Pam". Once the concrete has dried it will allow the forms to be more easily removed. Rebar rods stacked and ready for installation
I was a blueberry for this photo trip. Blueberries are site personnel who are with blue hardhats. The color means the person has been on the job site for less than 90 days. We are the newbies. I noticed I was surrounded by "white hats." These are the experienced workers and have been on the job site longer than three months.
There are approximately 200-300 workers on the Innerbelt Bridge project each day. They keep a wary eye on the blueberries.
"Here are your safety glasses, put on this safety vest and always watch the ground wherever you step. The earth may be unstable. There are rocks, pieces of metal and construction equipment everywhere. Keep an eye overhead also." These were my instructions for the day.
I was now street legal on the Innerbelt construction site, closely supervised by the Project Team for this tour. Previously my images had been limited to the sidewalk sidelines.
Wanting to legally and safely get closer to the action, I contacted the Project Team. They granted me supervised access, provided me with the proper safety gear, and answered my questions.

These workers are expelling water from the cooling pipes which are embedded in the concrete pads. The pipes had been threaded through the rebar prior to the concrete pour.
Once the water has been removed, the pipes will be filled with grout that will harden. In this way there will be no moisture to expand and crack the pier during the cold winter months.
When concrete dries it generates heat which is completely normal. However it can sometimes reach temperatures that are 20F - 50F degrees higher than the ambient. If the heat builds up too fast, the concrete will not cure properly and it can crack.
The huge amounts of concrete poured into each pad generate a great deal of heat. To complicate matters, the center of the pads get hotter than the edges. Cool water is pumped through these pipes to compensate for this build up. This helps reduce the center temperature, bringing it closer to that at the edge. Insulating bags are also wrapped around the edges to help equalize the cooling temperature.
This is why contractors recommend that you water your concrete for about a week after you've had a new driveway poured. The amount of concrete is less but the principle is the same. Your driveway will last longer and be less likely to crack.
 Pier 5 piles near Norfolk & Southern railroad bridge.
Pier 5 piles near Norfolk & Southern railroad bridge.
 It was an eerie sensation, "feeling" the H piles being hammered into the ground. I was standing on an embankment about 150' from the Pier #10 site. Each time the pile driver struck the 60' six ton "H" pile, the ground vibrated up against the bottoms of my feet.
It was an eerie sensation, "feeling" the H piles being hammered into the ground. I was standing on an embankment about 150' from the Pier #10 site. Each time the pile driver struck the 60' six ton "H" pile, the ground vibrated up against the bottoms of my feet.
 Pier 5 piles near Norfolk & Southern railroad bridge.
Pier 5 piles near Norfolk & Southern railroad bridge. It was an eerie sensation, "feeling" the H piles being hammered into the ground. I was standing on an embankment about 150' from the Pier #10 site. Each time the pile driver struck the 60' six ton "H" pile, the ground vibrated up against the bottoms of my feet.
It was an eerie sensation, "feeling" the H piles being hammered into the ground. I was standing on an embankment about 150' from the Pier #10 site. Each time the pile driver struck the 60' six ton "H" pile, the ground vibrated up against the bottoms of my feet.The sound was almost deafening as it echoed off the old innerbelt bridge. With each strike the pile dropped several more inches into the ground.
When the pile moves less than one inch after 20 strikes, the operator knows he has hit bedrock and stops the pile driver. The Walsh crane driving the piles is so heavy that large timbers are laid over the ground to keep the earth from becoming too compressed. The counterweights alone weigh 118,000 lbs.
Here you can see the center piece of the pier cap that will top Pier 9. The darker non-stick coating is visible on the curve. This will help in its removal after the concrete has dried.
The center and two sides of the cap will weigh 217,000 lbs when fully assembled. A single crane will lift each component separately, and the iron workers will bolt them together once they are atop the piers.
Pier 9 with tops beginning to flare - 8/12/2007
The assembled pier cap will be filled with 1100 cubic yards of concrete. It will take approximately 110 truck loads of concrete to complete that section. By comparison the footings use about 640 cubic yards.



























6 comments:
Amazing documentary on an amazing project! Well done, Stu.
How cool is that - you actually were able to go into the construction and feel the vibrations! And your narrative is so interesting!
This was the best yet. Fabulous photos and narrative, Stu.
This was the best yet. Fabulous photos and narrative, Stu.
How were you able to summarize everything, Stuart? Your experience and the photos probably helped you a lot. Well, a big construction project like that certainly needs plenty of workers and strong machineries to hold and assemble those steel columns.
Carl Patten
I'm really a sucker for these structures since I was a kid. They're like these little installation art exhibits for free. I mean, they always look as if they've got ideas behind them, beyond being foundation and support. Hope those cranes are well-kept, though. We do want to keep enjoying the view.
ZoAir.com
Post a Comment