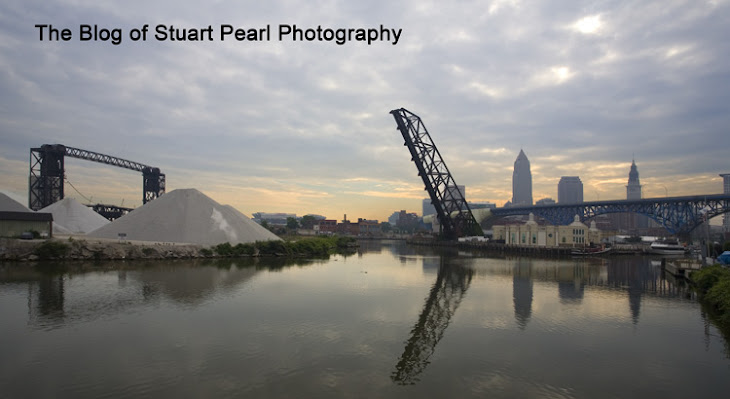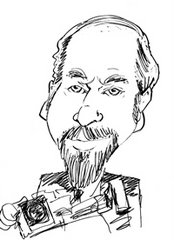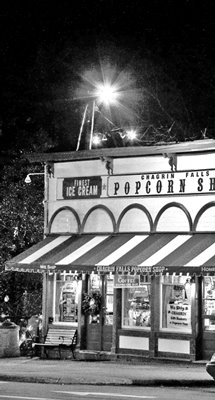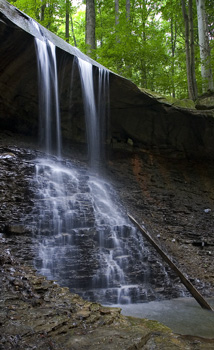© Stuart Pearl 2012 - Click on Image for Slideshow
It looked like a rebar strewn moonscape. Progressive field spanned the horizon like a rising Earth. But there were no astronauts here - just carpenters and ironworkers on the site of Bridge Pier 14 near Carnegie and Ontario streets.

4/6/12 - Construction was now focusing on the area of Pier 14 near the RTA Train underpass. Earth was being regraded in preparation for the new Ontario street on ramp. Soon the first structural steel would span the new piers as part of the new freeway entrance.
The super "H" piles had been driven to bedrock weeks ago. Now their concrete legs were rising to become the eastern most end of Innerbelt bridge one.
Work near Progressive field is particularly challenging. Unlike the relatively flat and hard packed spaces near W. 3rd St., auto and RTA Rail traffic create a more congested work zone near teh ballpark. The soil texture also differs. It is more "fluid" and requires the installation of sheet pile walls to stabilize the embankments.
Ironworkers assemble much of the rebar on the ground and then have it lifted onto the concrete forms. A lot of it still has to be bent and tied in place though.

4/6/12 - The new Ontario St. on ramp will begin at this point. Structural steel "I" beams will ruse up a new earth embankment, across the wall (now under construction) and be anchored to the concrete legs of Pier 14.
Considerable grading of the area was necessary in preparation for the new roadbed.

3/27/12 - Pier 14 under construction

A Welder preparing for delivery of the first structural steel.
Bridge construction now stretches from E. 9th across the Flats Valley to Tremont's West side.
5/1/12 - Even on a foggy afternoon Piers 5-9 can be seen rising up from the Flats Valley between the current Innerbelt span and the Lorain-Carnegie Bridge.
5/1/12 - The two legs of Pier 10 rise just east of W. 9th St. The two beams at the center will provide support for the large concrete forms of the top cap.
Pier 13
5/1/12 - Pier 11 is located adjacent to Canal Rd and is about midway down the slope to W.3rd St. The legs of this pier are spread wider than the others and concrete will have to be poured in two separate activities. Because of its wider "stance" it is necessary to build a temporary center support to hold the top cap.
This is the inside of what will be the top cap for Pier 11. It is sprayed with a non-stick chemical to make it easier to remove once the concrete has cured.

4/6/12 - Piers 14 and 13 near the RTA overpass has already received its first shipment of "structural steel." These beams will provide support for the roadbed.
The first five structural supports arrived the morning of April 3 from High Steel in Lancaster, PA. Each beam is so huge that only one can be loaded per truck. They are 8' high, 127' long and weigh 25 tons each.
4/6/12 - Cross braces are also trucked to the site. Six are initially bolted between each pair of girders prior to being lifted onto the piers.

This allows the cranes to lift two beams at a time without risk of the structural steel deflecting (bending) during the raising process. Each brace weights approximately one ton and a total of eight are bolted between each pair of beams.
I call these "red ice tongs" but only because of their mechanical motion. The ironworkers use them to lift and position the structural steel. A lever mechanism causes them to tightly close on the beams when raised from the center, hence their ice tong motion.
The large yellow rods are used to spread the tongs for optimum weight distribution and control when gripping the beams. Without them the 25 ton beams could dangerously swing as they are lifted.

4/5/12 - Looking west towards Pier 13 from under the current Inner Belt bridge
The structural steel beams have now been placed in much of what will become the new Westbound on ramp. Further earth grading will prepare the bottom of the ramp for it's connection to Ontario St.

4/5/12 - Looking west towards Pier 13 from under the current Inner Belt bridge
5/3/12 - The metal forms on Pier 14 have been taken down revealing the completed concrete top cap. Within a few weeks structual steel will be mounted on this pier to form the base for the west bound traffic deck of bridge one. To the right of this pier the new Ontario St. on ramp rises up to meet it.
Ironworkers and carpenters assemble the complex pattern of rebar and lumber at the end of the "steel" portion of the ramp. Once the form has been completed, concrete will be poured as part of the ramp embankment for the structural steel beams.

Self portrait on Pier 13





































6 comments:
Fantastic pictures and commentary. It amazes be that you can get so close to these construction sites.
Thanks for sharing these. It's amazing what an untrained eye (mine!) doesn't see on a daily basis. Thanks for enlightening us and I also appreciate the education on the piers - who knew?
On, and I didn't mention in my last post - the pictures are fabulous! Of course!
You've found yourself a neat niche in photography by seeing the beauty in hard hat work. Congrats! There might be a commercial value in this for someone's annual report...?
Stu,
Great update on the project.
You photographs are just getting better.
Thanks,
Bill Nieser
Stu,
Great update on the project.
You photographs are just getting better.
Thanks,
Bill Nieser
Post a Comment